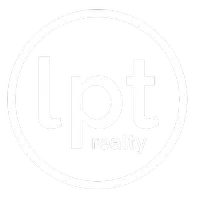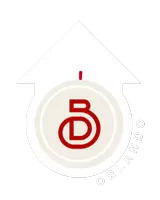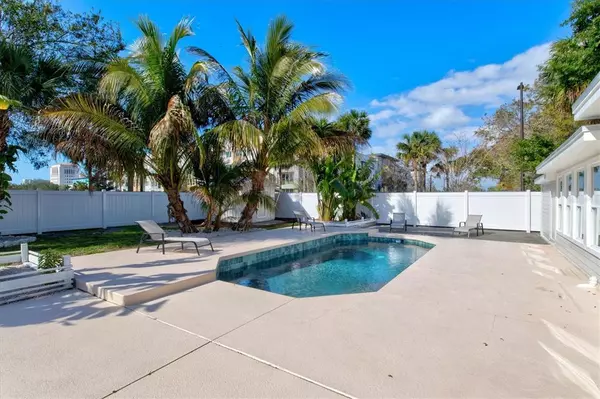
4 Beds
2 Baths
1,550 SqFt
4 Beds
2 Baths
1,550 SqFt
Key Details
Property Type Single Family Home
Sub Type Single Family Residence
Listing Status Active
Purchase Type For Rent
Square Footage 1,550 sqft
Subdivision Terrace Gardens
MLS Listing ID A4559821
Bedrooms 4
Full Baths 2
HOA Y/N No
Originating Board Stellar MLS
Year Built 1948
Lot Size 9,583 Sqft
Acres 0.22
Property Description
****Please note the outdoor kitchen area is currently under construction and will be completed on or before March 1st. The photos will be updated at that time with new photos that show the outdoor kitchen, furniture, uplighting and some other accessories not yet shown in the photos.
Upon entering the home using your assigned unique access code on the front door keypad you will be welcomed by all of the open space and natural light that floods this house. A foyer area with hooks for your bags and keys is immediately to your left. Directly in front of the foyer is the designer kitchen with stainless steel appliances and breakfast bar. To your right is a coastal contemporary dining table with 6 chairs but room for 8 if needed. The dining area can be closed off from the adjacent 4th bedroom/flex room utilizing the newly installed custom barn doors. The flex room is a slightly sunken room (4 inches below the dining room) and can be utilized as a 4th bedroom with pullout queen sleeper, a TV room or a kids hangout room. The stackable washer and dryer and supplies can be found in the closet in this flex space. Beyond the kitchen is the large open living room with 65 inch Smart TV which offers streaming services that include Amazon Video, Netflix, Hulu, ESPN+ and Disney+. The living room offers seating for up to 6 people as well as a work station that allows you to remain in the conversation. Access to the private fenced backyard, outdoor kitchen and pool can be found from this room. Next to the living room is the Master Suite which offers a King bed, private ensuite bath with double vanity sinks and walk-in shower, ample closet space and separate private access to the pool and lanai along with an entire wall of Western facing windows to watch the sunsets. On the South wing of the house are two additional bedrooms with a shared designer bathroom with walk-in shower. The front bedroom offers a King bed and the back bedroom offers a twin bed with pullout trundle. Both bedrooms offer closet space, nightstands and a dresser. The newly fenced backyard faces West and offers a heated Pebble Pool, Tropical landscaping with uplighting at night, an outdoor kitchen area with bar seating and flat screen TV to watch the games, Lounge chairs and a conversation area.
Guest access
You will have free rein of the entire property during your stay other than one locked owner's closet just inside the front door and the outside area behind the carport which will remain locked.
Location
State FL
County Sarasota
Community Terrace Gardens
Interior
Interior Features Ceiling Fans(s), Master Bedroom Main Floor, Open Floorplan, Smart Home, Thermostat
Heating Central, Electric
Cooling Central Air
Furnishings Furnished
Appliance Dishwasher, Disposal, Dryer, Electric Water Heater, Freezer, Ice Maker, Microwave, Range, Refrigerator, Washer, Wine Refrigerator
Exterior
Pool In Ground
Waterfront false
Garage false
Private Pool Yes
Building
Entry Level One
New Construction false
Others
Pets Allowed Dogs OK, Monthly Pet Fee, Yes
Senior Community No
Num of Pet 2


Find out why customers are choosing LPT Realty to meet their real estate needs







